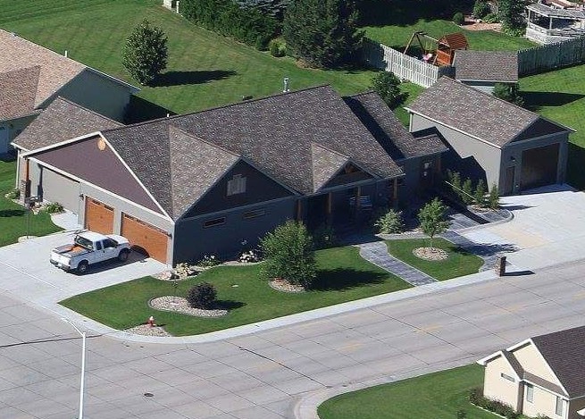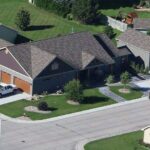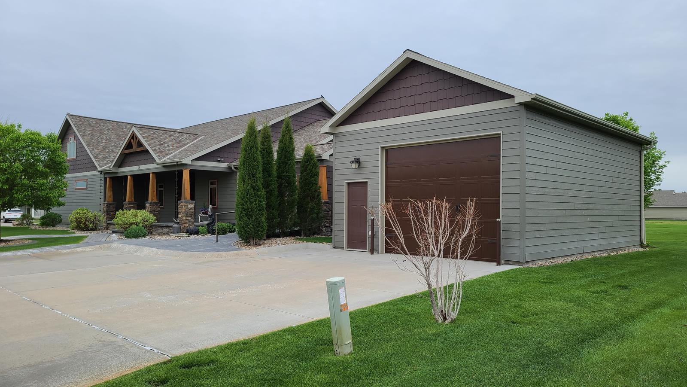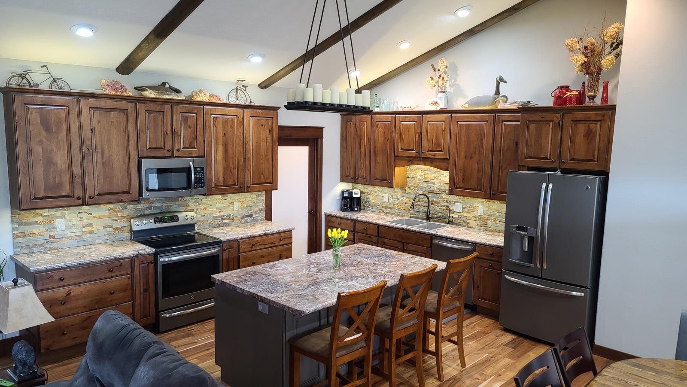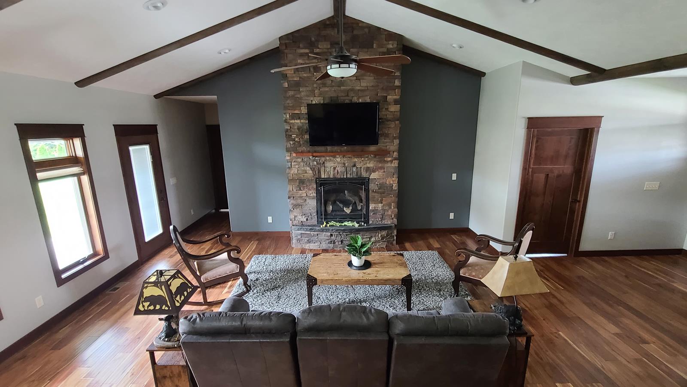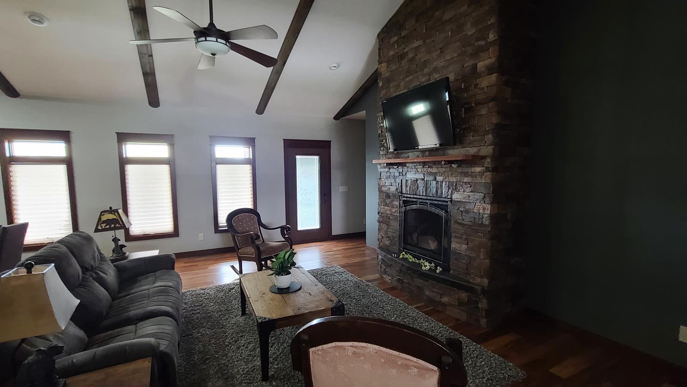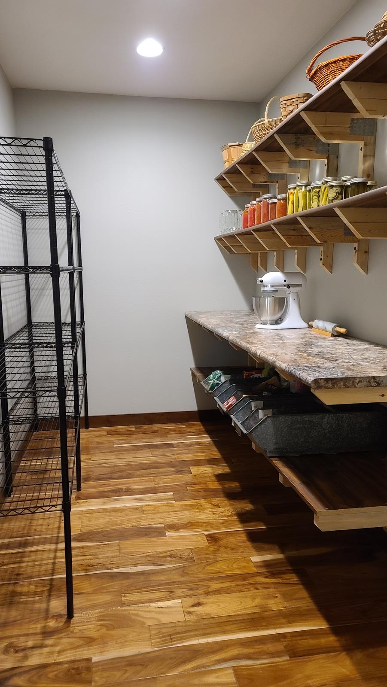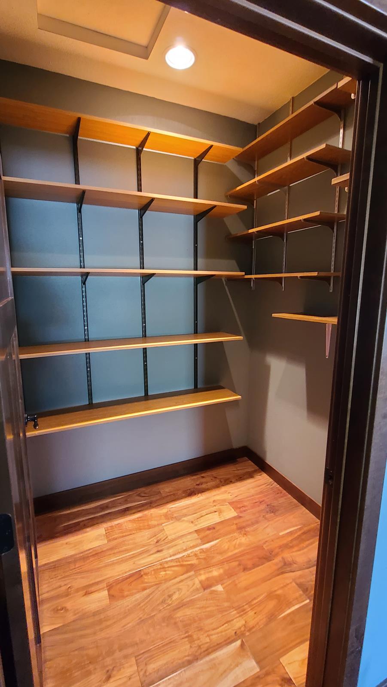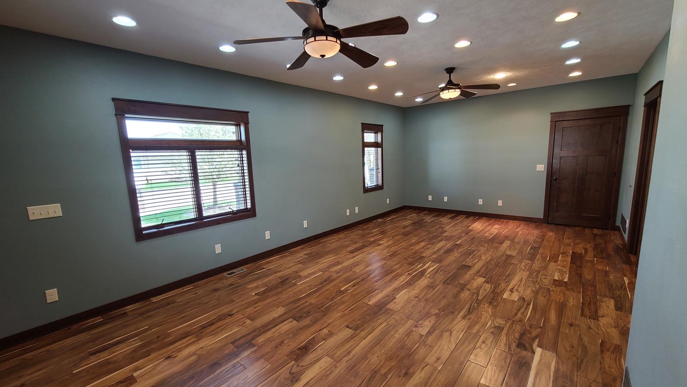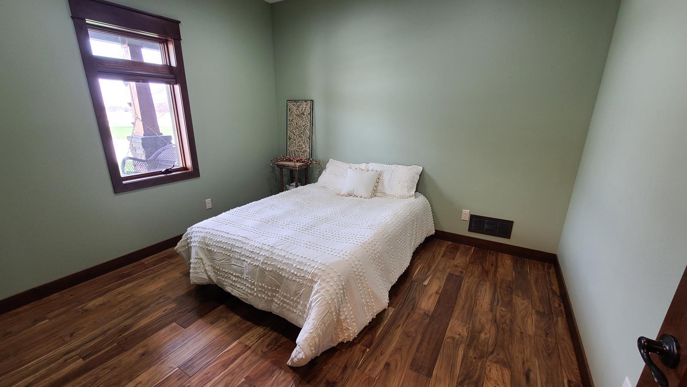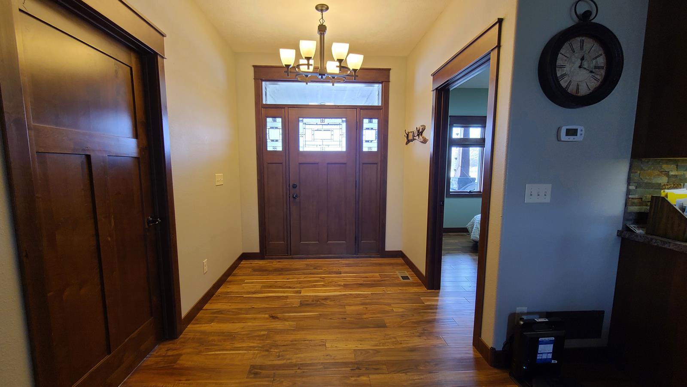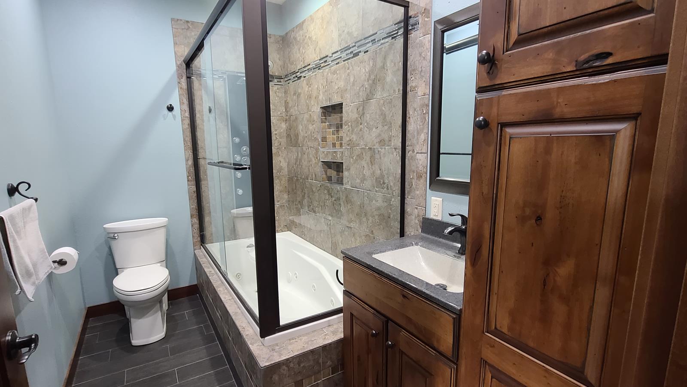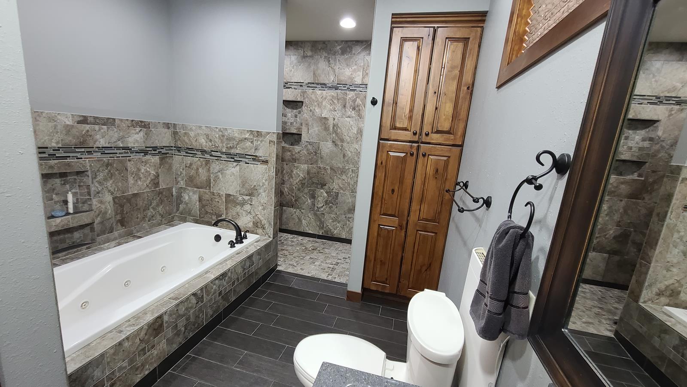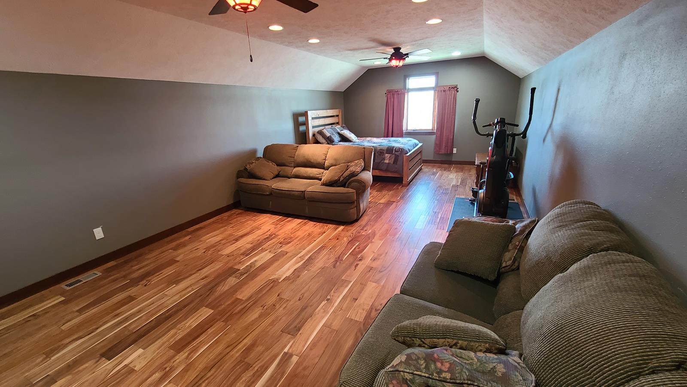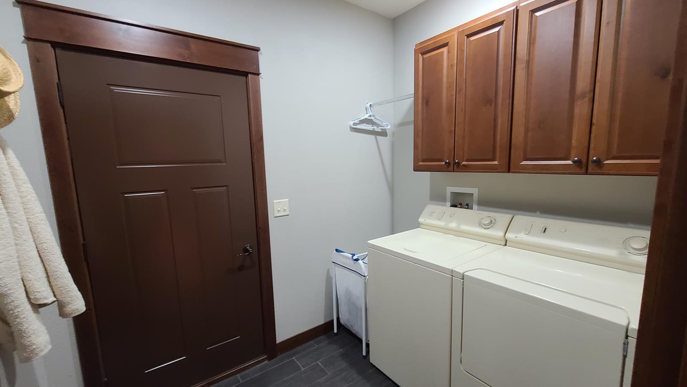SOLD! 814 West 20th Street, Lexington, NE 68850
Price & Terms: $529,900 – SOLD
Agent: John Keeney 308-293-1713
Address: 814 West 20th Street, Lexington, NE 68850
Zoning: Residential
About:
This is the house you have been looking for in Lexington! Custom built in 2013, this beautiful craftsman style single-family home includes an open layout great room incorporating the kitchen, dining area and living area. The house has a total of three bedrooms, all of which are located on the main level. The master bedroom includes a walk-in closet, and a large master bathroom with a jetted tub, a separate walk-in shower and two sinks. The second full bathroom is located just off of the great room, and includes a second jetted tub and shower. The living area within the great room includes vaulted ceilings, with an attractive concrete faux stacked stone veneer fireplace. The fireplace is fired by natural gas. The kitchen has knotty alder cabinets, with laminate countertops and a sizeable island. The pantry is very spacious, and shelving is generous. The microwave and dishwasher are included, but all other appliances are negotiable. The laundry room/mud room is located just off of the great room, and provides access to the attached garage. In addition to the living area within the great room, the house includes a second family room, which would also make a great home office or small business space. It includes a half-bathroom, a closet with generous shelving and a smaller private office area. The possibilities for this area are significant, as the room includes separate exterior access with a concrete ramp leading to paved off-street parking. The house also includes a second-story bonus room, which is located above the attached garage. The 14- foot by 30-foot bonus room includes a half-bathroom. Flooring throughout the house consists of Acacia engineered wood, with ceramic tile in the bathrooms and laundry room/mud room. Doors, trim and cabinets throughout the house are knotty alder. Windows are Anderson, and exterior doors are fiberglass, with leaded glass. Ceilings throughout the main level of the house are 9- foot.
The attached three-stall garage is oversized, fully insulated and heated. A 132 square feet cement block tornado shelter basement is accessible through the garage. The exterior of the house is finished in attractive concrete faux stacked stone and LP Smartside siding. Both the front and rear of the house have large stamped, stained concrete covered patios. The rear patio is ready for grilling, with its natural gas hookup. The house sits on a 4-foot crawlspace, which has a base of black plastic over gravel. Adjacent to the house is a detached garage, with dimensions of 20-feet by 30-feet. It has 12-foot sidewalls, and a 10-foot by 10- foot electric overhead door. It also includes a storage attic, is fully insulated and heated. The lot has well established landscaping, and includes underground sprinklers. The property is located close to the hike/bike trail.
Key Specifications:
3 Bedrooms
2 Full Baths, 2 Half Baths
2,796 SF
13,500 SF Lot
Built in 2013

